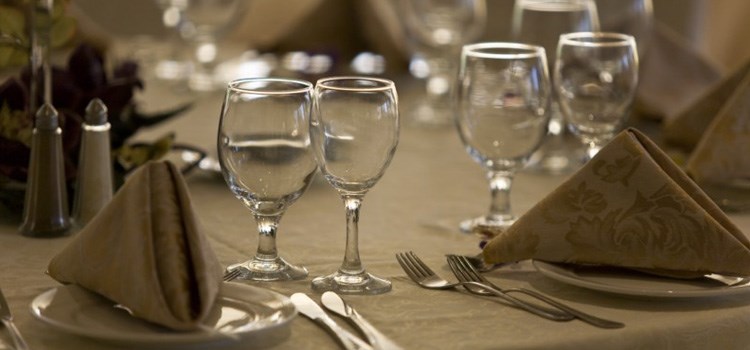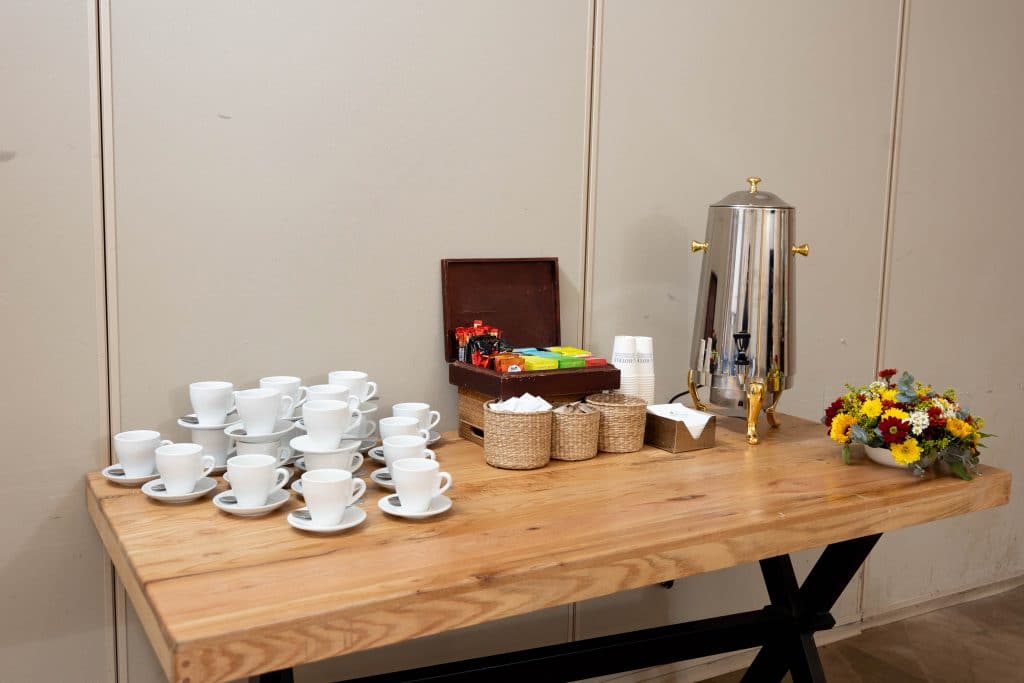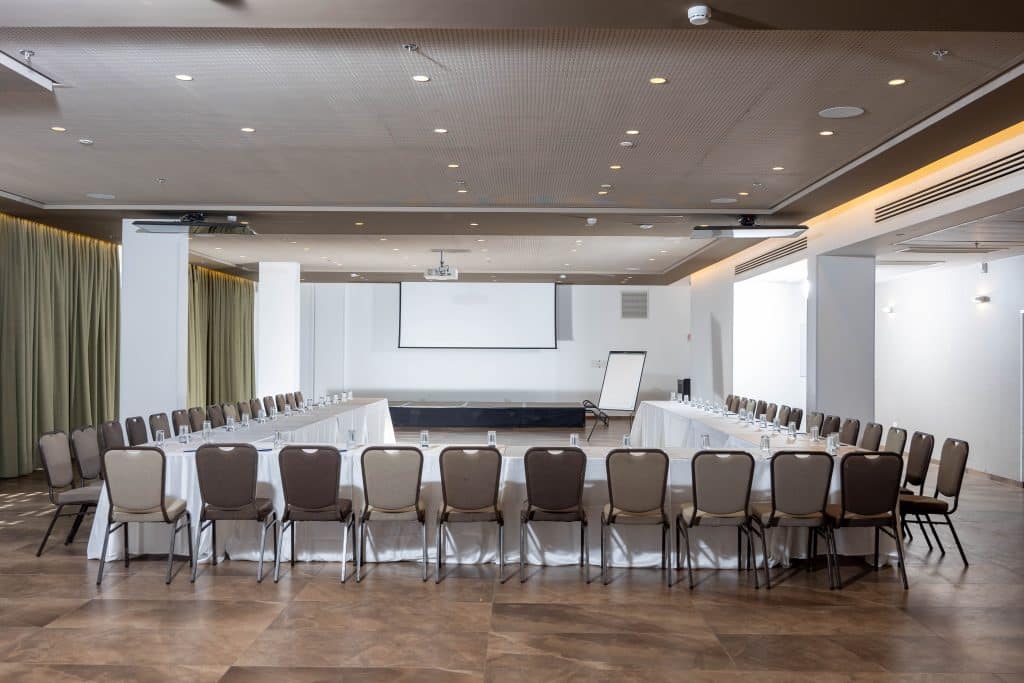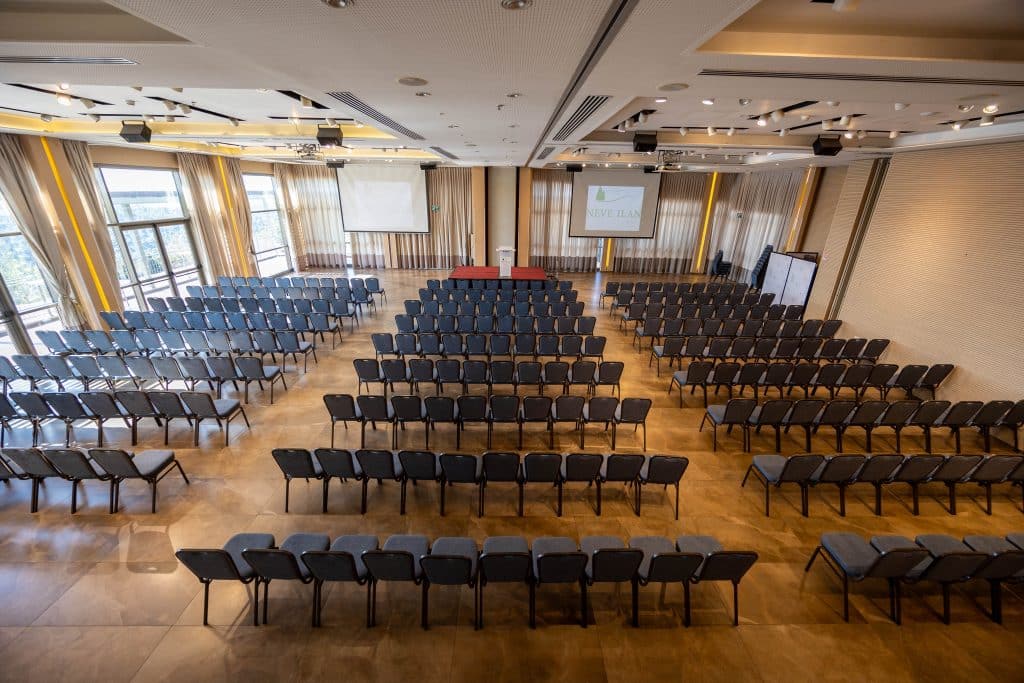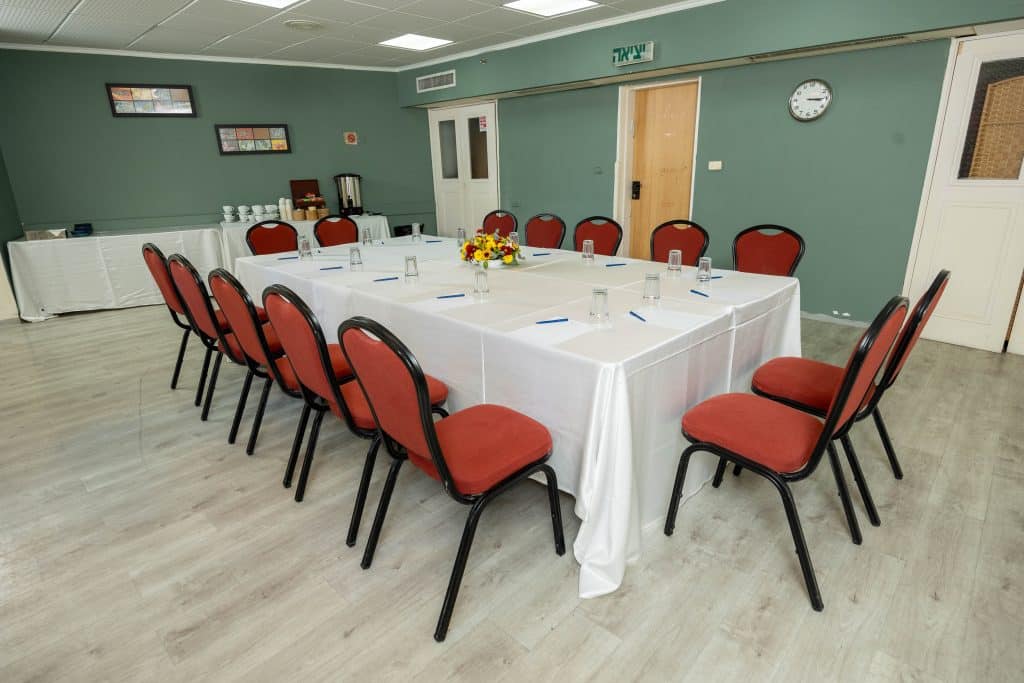Carmel Hall is located on the lobby level, next to Golan Hall, and has access to a pastoral terrace. The hall is suitable for hosting up to 70 participants in theater style and 30 around a conference table (full specifications are attached below).
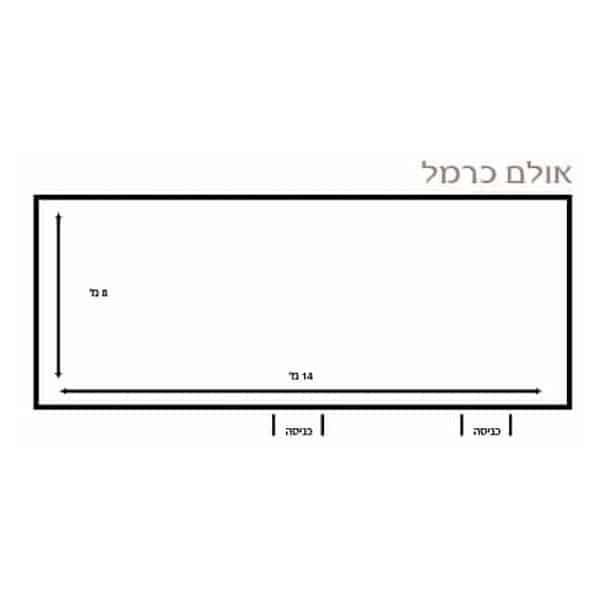
| Name of Hall | Carmel |
|---|---|
| Floor | 0 |
| Area m² |
92.8 |
| Length m |
9.5 |
| Width m |
9.5 |
| Height m |
4.5 |
| Around Tables |
36 |
| Theatre | 70 |
| U Shape | 26 |
| Conference Table |
30 |
| Cocktail | 50 |

